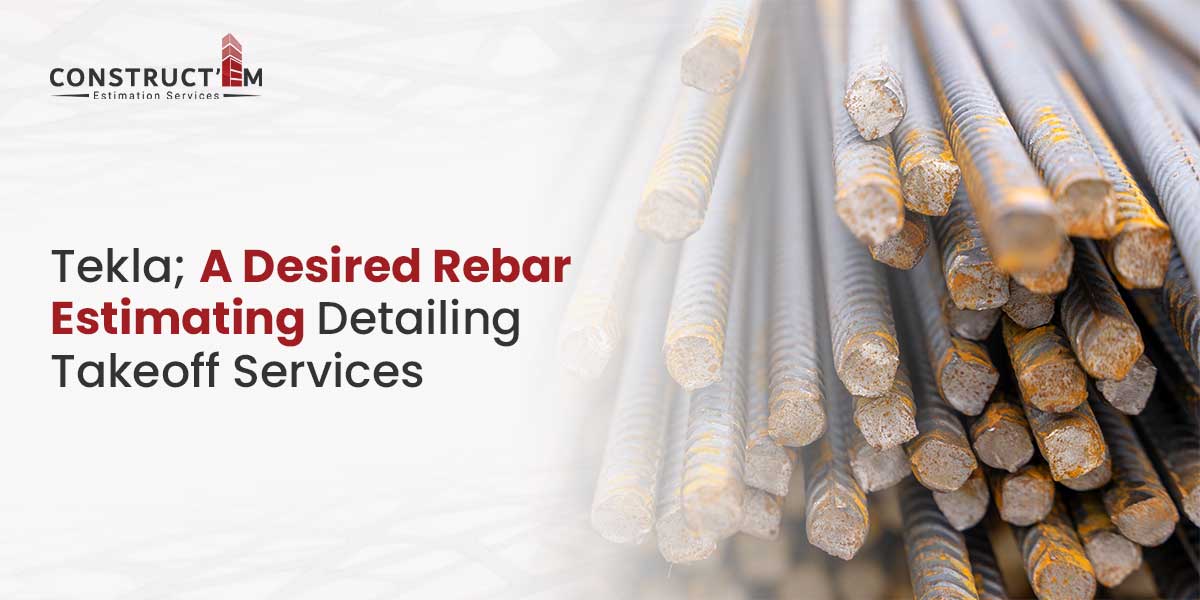

Rebar lays the foundational base of a building structure. Every construction material, especially concrete, requires rebar molds to give the desired shape to the structure. However, if we consider construction as a business, we can see trust issues due to a lack of cooperation and myriad contractual disputes. As a consequence, the contractors complete the assigned projects late. They tend to complete their construction task from a user perspective while neglecting the client’s satisfaction in all this. Budgeting is another pitfall in the construction business. Thereby, BIM resolution is addressing all such problems in the construction. And it truly supports the use of Tekla for rebar estimating and detailing takeoff services.
If you belong to a non-construction background, then you might be unaware of Tekla. Likewise, the BIM revolution will be a new term for you. But let us tell you these are the most crucial things to consider before jumping on the rebar estimating services.
BIM is an acronym for ‘Building Information Modeling’. While the word ‘revolution’ depicts a dramatic and wide-reaching change in meaning. If we relate it to the construction business, it can be in conditions, attitudes, or operations.
BIM can be used for a variety of design and construction project elements. Fundamentally, the BIM process entails creating a sophisticated 3D model of the proposed projects. It contains all of its structural, architectural, and MEP components.
Thus, the BIM revolution fuels the significance of rebar estimating detailing takeoff services. If contractors get the right 3D models, they can comprehend the project details easily. While on the other side, rebar detailing services providers can do their job more effectively.
Tekla is the leading rebar detailing software for those performing rebar estimating detailing takeoff services. It is a trusted center in the construction business that caters to committed license compliance for contractors. Collectively, it satisfies your needs as an estimator or as a contractor. Alongside this, it facilitates the construction industry all at once with its technological and organizational operations.
Tekla can assist you in transforming the construction sector. In addition to overcoming obstacles, it equally produces excellent outcomes, regardless of your role or construction project size. It is fully constructible BIM software that enhances structural BIM processes with richer data and details to help you better understand your projects at every stage.
So, Constructem is offering rebar estimating detailing takeoff services at an affordable rate. We have perfectly blended our estimating team’s knowledge and expertise with this trustworthy software.
The rebar estimating detailing takeoff services must be familiar with the fundamental working process of Tekla. For instance,
Afterward, you have to make the structural element model. You can add the columns with steel column properties in the property pane. Likewise, you can make modifications in properties by double-clicking on columns. You can travel through the model via commands like fly, Inquire, and measure. One can obtain precise data about any item, measure a distance, look for collisions, and more by Tekla.
Tekla software offers users to perform smart operations conveniently. The users can produce fabrication or shop drawing via a controlled creation process. Moreover, it not only automates the shop drawing process but also gives automated clash detection. In addition to this, integrated BIM and fabrication MIS are other distinguishing features of Tekla. It permits different users to work on a project at once without considering respective time zone barriers. In the end, it gives construction drawings to rebar estimating detailing takeoff services in five parts. Drawing types include cast unit drawing, single element drawing, assembly drawing, general arrangement drawing, and drawing with multiple elements.
Tekla structures create DSTV-compatible NC files in the current model format. By converting DSTV files to DXF files, we can also create NC files in DXF format. Fabricators utilize the MRP system FabTrol to control production, inventory and estimating.
Also, data can be immediately written to FabTrol or exported in KISS format using text-based Tekla Structures reports. Through the FabTrol XML import, the tracking data entered in FabTrol can be transferred back into Tekla Structures.
BOM report in Tekla is the bill of material that it makes using the Combine module in Tekla EPM. Following their entry into the combining module, materials can be combined and recombined using various lengths of materials. The combined materials can then be included in a request for a purchase order or price quote. Tekla EPM notes materials submitted for purchase so they may be sent again for purchase if necessary.
In short, Tekla gives all one solution to rebar estimating detailing takeoff services providers. They can arrange the project’s information and efficiently estimate the takeoff cost with this software. Thus, this BIM revolution-based software equally benefits the contractors and estimators like us.
© Construct'EM - 2026. All rights reserved.