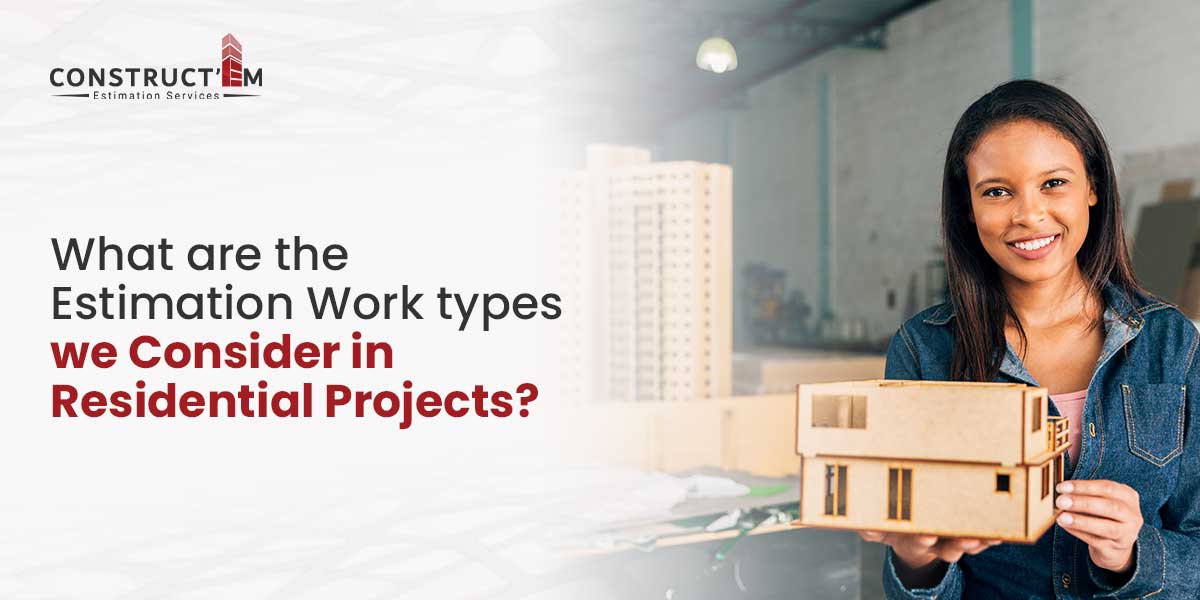Residential estimation is the most common type of job that we may ask from any contractor. And truly speaking, this sort of estimation service always adds value to your project. Therefore, a residential contractor seriously acted on the quote and came up with a depth project analysis. Meanwhile, we see residential projects are mainly for humans living together as a family in their community. So, you will never find more diversity of estimation works anywhere than in residential estimation.
Why are Residential Projects Significant to us?
Conceptually, when we hear the term ‘residential projects’, we immediately make an image. It is to design an architecture or dwelling for the human family. Either a single or multi-story house or a single-bedroom to the multifamily apartment. As we have mentioned earlier, residential projects are the block for human living. So, they tend to be simple, elegant, and luxurious. All depend on the professional services of any residential construction cost estimator. The estimators tell you how to get the maximum within a limited budget. They tell you when, where, and how to invest their money by their fine residential estimation.
Residential Estimation Works be Considered for a House Construction
As we know already, residential projects are the center of attention of every human eye. Thus, we all are very much concerned about their final appearance. For instance, its mesmerizing impact on first sight to an ordinary man just passing by the road. Also, the comfort it gives to those living inside it.
Let’s see which residential estimation works are necessary for house construction!
Earthwork & Excavation Estimation
We are starting from the basement of residential buildings. The basement must be solid as it makes the foundation of your house deep inside the earth’s surface. Resultantly, you can make your dream house. So, we can call a residential contractor initially for this service. They then find out the measures for excavated earthwork in a meter cube (
m3). Afterward, they estimate the sand requirement to fill the space and estimate the cost for it.
Concrete & Rebar Steel Estimation
Concrete is commonly used for earthworks excavations. Along with this, we induce additional strength to the building structure with steel bars. We usually have various types of rebar steel that act as reinforced concrete and masonry structures to firm the concrete under tension. Their diameters can vary from 8,12,16, and so on. It all depends on their use. We measure rebar steel bars in Kg as per the SI system.
- Masonry Estimation
- Frogs should be put upward while laying bricks.
- In contrast to this, the top course should be placed downward.
- Bricklaying should only be done at heights of no more than 1m, or 3ft.
- However, stepping should be left at a 45-degree angle when one section of the wall has to be delayed.
Only a professional residential estimator knows all such pros and cons in detail. They consider international standards as well. And residential estimation from an excellent estimating company like us. Here, they provide the area details and get the estimated masonry work size in square centimeters (
cm2).
Drywall Estimation
Drywall is used to plaster walls, ceilings, and partitions. One of the oldest building methods is plastering via a paste-like mixture made of lime or gypsum, water, and sand. This aids in defending the house’s interior components. sq. cm (
cm2) is the unit. Estimation services are again welcoming the contractors for all simple to complex residential estimation projects.
Flooring Estimation
The flooring is put over a floor structure to create a walking surface. In general, we refer to the flooring as;
- A permanent floor covering
- The process of installing one
- Any finishing material (wood, cement, marble, tiles, stones, etc.)
The residential general contractors under the light of estimation work get from
estimating company tells you which one is more appropriate. The flooring type depends on the budget, house style, and interior as well. Only they will give a smooth appearance to people visiting your house.
Electrical Estimation
The installation of electrical systems comes at the last stage. Therefore, some people prefer delaying this for some time. But this delay doesn’t give them a long-term benefit. Once the construction starts, a contractor has to tell its workers to leave spaces for later use in electrical installments. For residential estimation of electrical works, we see;
- Where the project owner wants the lighting fixtures and devices like switches and receptacles to be placed.
- Where the appliance connections could be established.
- Additionally, they may consider utilities such as boilers or furnaces, air conditioning, well pumps, etc.).
Plumbing Estimation
A residential contractor has to act wisely while leaving spaces for plumbing work. A building, especially a residential house needs a clean water supply system as well as an unclogged sewage system. Therefore, they actively collaborate with estimators for the removal of waterborne wastes and the distribution and use of potable (drinkable) water by the plumbing system.
Conclusion
Summing up, we can say
residential estimating in USA can do more than we expect for building projects. In every way, the residential estimation is tailored to benefit the owner the most. It accurately calculates all essential values at a reduced rate and better balance. For this service, they essentially combine several estimation techniques. Residential building estimates carry out several types of work and display their costs in a chart or spreadsheet.

