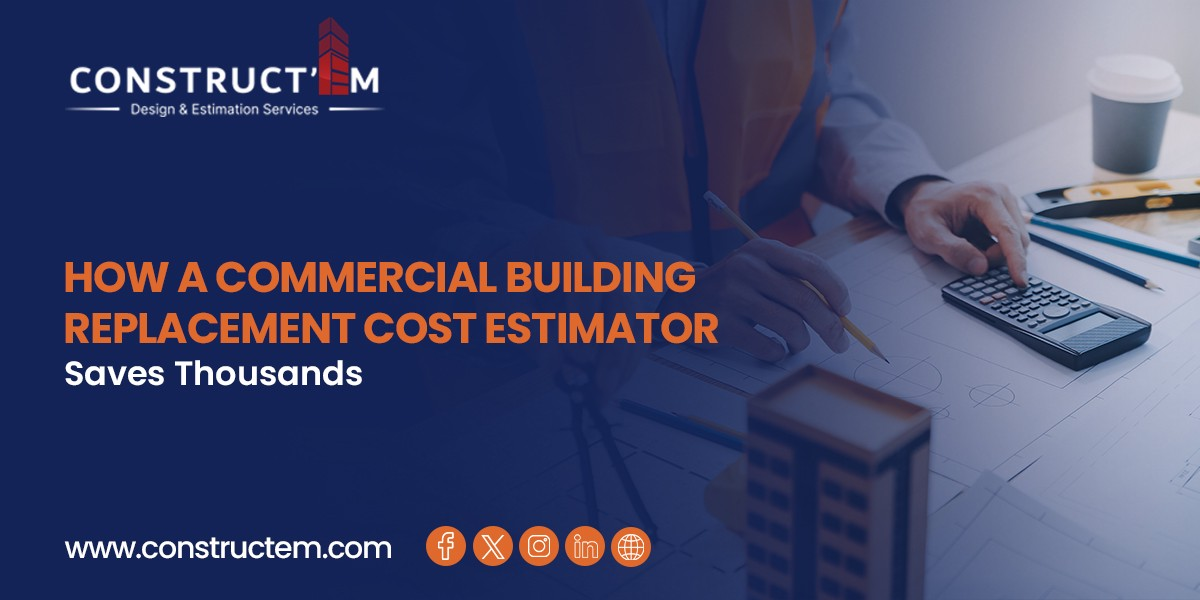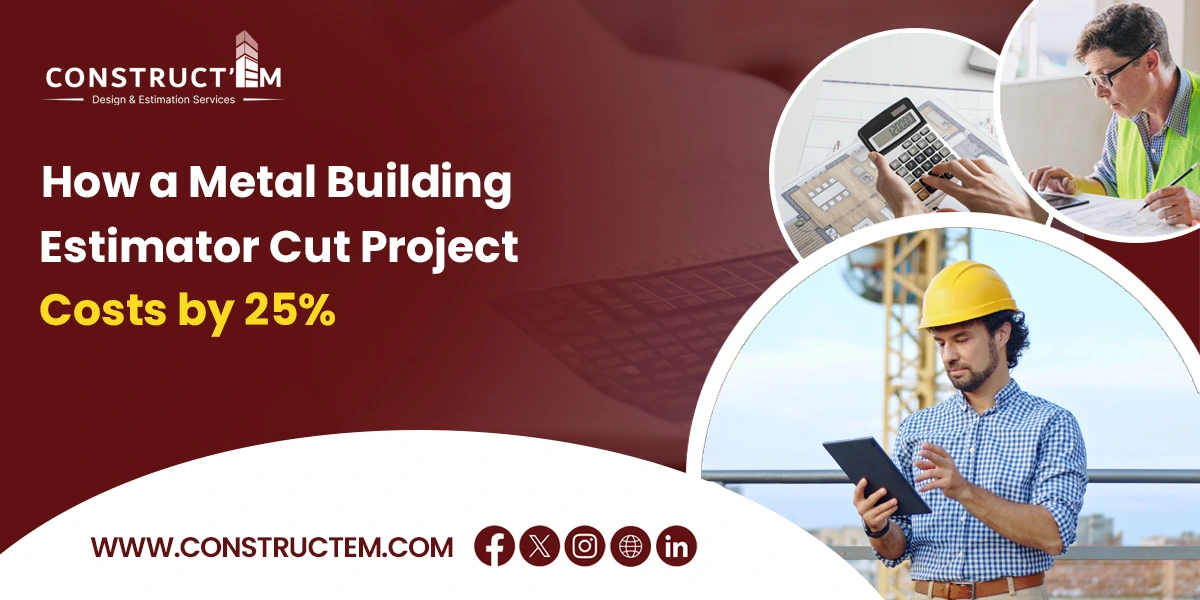

By pairing precise digital estimating with smarter design choices like pre-engineered components and standardized dimensions, strategic procurement, value-added engineering, and tighter construction planning. A metal building cost estimator doesn’t just spit out numbers. When used with the right procurement and design strategies, it points to real cost reductions. In one project, that combination trimmed the final cost by about 25%.
A metal building cost estimator is a tool (software + process) that converts drawings and specifications into an actionable, line-by-line budget. It performs digital takeoffs, pulls current material and labor rates, models alternatives, and lets you compare costs instantly. When applied to commercial work, a commercial metal building cost estimator helps teams see where waste and unnecessary complexity are hiding so they can remove them before breaking ground.
One of the fastest ways to cut costs is to simplify what you build.
Factory-fabricated PEMBs are designed for fast assembly. Because parts are produced to exact tolerances, on-site labor time, on-site fabrication, and material waste drop dramatically.
Opting for common bay sizes. For example, 30×40 or 40×60 reduces fabrication complexity and gives you access to lower unit prices. Standard dimensions mean parts are more readily available and cheaper to manufacture.
Complex rooflines, multiple eaves, or bespoke openings add engineering hours and fabrication premium. Keep the footprint and envelope simple where function allows.
Request components to be pre-cut, pre-welded, and drilled at the factory. This reduces on-site errors and delays that often trigger expensive change orders.
Combine these choices with the estimator, and you’ll see the model favor the lower-cost, quicker-to-assemble options clearly on the estimate.
Raw materials especially steel, are a big share of the cost. A good estimator highlights waste and suggests savings opportunities.
The estimator can run “what if” procurement scenarios, fixed-price windows, bulk buys, or delayed deliveries — so you can pick the option that minimizes total cost and risk.
Labor often makes or breaks a budget. Estimators reveal where time (and therefore money) is being spent.
Estimators tied to schedule data can show you labor-hour impacts of alternative design choices so you choose the most efficient path.
Value engineering isn’t cheapness — it’s smarter spending.
A commercial metal building cost estimator that models lifecycle and expansion costs helps justify slightly higher upfront costs that create long-term savings.
Even carefully planned projects face volatility. The estimator helps you test contingencies.
When the estimator builds in sensitivity analysis, the estimator can also demonstrate how a 10% price swing in steel or a 15% delay in schedule progress affects the bottom line to measure the outcome.
Think about the budget for a 2,000,000 $ commercial metal building. By strategic implementation of the tactics outlined above, this project assumed a savings of $500,000. That is, a decrease in project costs of 25%. Breakdown is as follows:
That totals $500,000 in savings or a reduction of 25% in an approximate total project cost of $ 2,000.000. This example shows values derived from actionable and repeatable decisions based on estimations
A metal building cost estimator does more than generate a line item list; when paired with pre-engineered components, careful procurement, labor planning, and value engineering, it becomes a decision engine for cost reduction.
For commercial builders, that combination turns uncertain budgets into predictable outcomes, faster builds, less waste, and real savings. If you design with standard dimensions, prefabricated parts, smart procurement, and a contingency plan in hand, the estimator will show you exactly how to get to that 25% savings, and why those choices matter.
Know more about What Happens If You Don’t Use a Construction Estimator in Your Projects ?
Q1: What exactly is a metal building cost estimator?
A metal building cost estimator is a smart tool that calculates your building’s total costs—materials, labor, and more, so you know your budget upfront and avoid surprises.
Q2: How can it really save 25% on a project?
By combining precise cost calculations with prefab components, standardized dimensions, optimized materials, and efficient labor planning, it uncovers savings you might miss manually.
Q3: Do I need a commercial metal building cost estimator for small projects, too?
Even small projects benefit! It helps you plan materials, labor, and design efficiently, preventing over-ordering and costly mistakes.
Q4: Can using an estimator impact the quality of my building?
Not at all! It helps you make smarter choices like pre-engineered parts and value-driven design—so you save money without compromising strength or functionality.
© Construct'EM - 2026. All rights reserved.